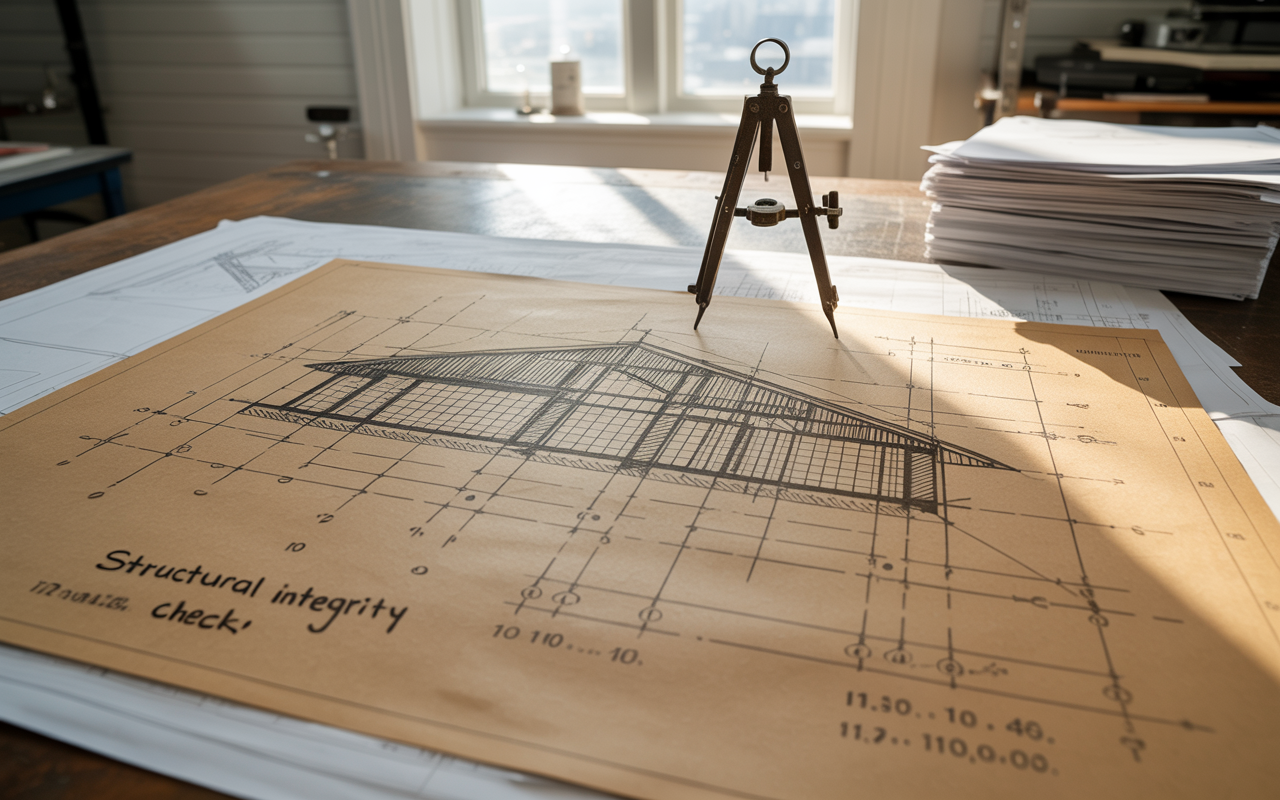Construction Plan
Detailed planning and documentation to ensure seamless construction execution.

Trusted & Award-Winning
Plan Your Future with Our Expert Construction Design
Our streamlined architectural design and planning process brings your home renovation vision to life with precision and clarity. We start by thoroughly documenting your requirements and refining them through collaborative discussions. Our team then creates detailed three-dimensional renderings of the renovation plans, iteratively refining them until you’re fully satisfied.
Partnering with us doesn’t mean being left in the dark. Our secure client portal empowers you to track progress in real time, access all project documentation, and stay informed about permits, inspections, schedules, and ongoing work.
Eliminate Guesswork with a Comprehensive Construction Plan
Our construction plan provides a clear, detailed roadmap for your renovation, fully compliant with the Ontario Building Code. It includes:
- Room-by-Room Breakdown: Specific design and architectural details.
- Material Selections: Curated options tailored to your vision.
- Estimated Timeline: A realistic schedule for project completion
- Payment Schedule: Transparent cost structure.
Our professionals manage all permit requirements and inspection schedules to ensure strict adherence to regulations. A dedicated project manager serves as your single point of contact, facilitating seamless communication throughout the process.
Ready to get started?
Contact us today to schedule a no-obligation consultation and start shaping your dream home with confidence!

